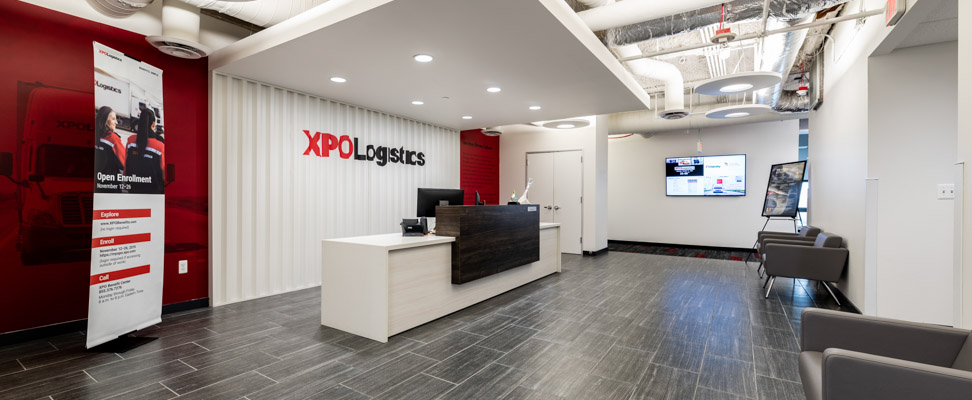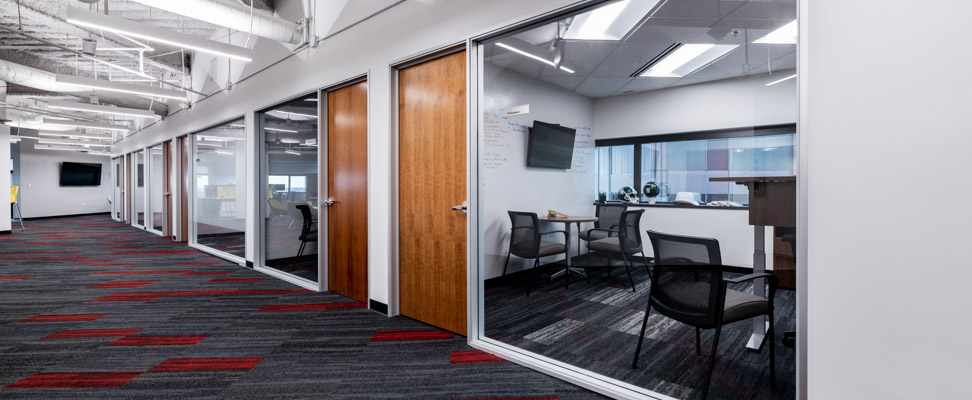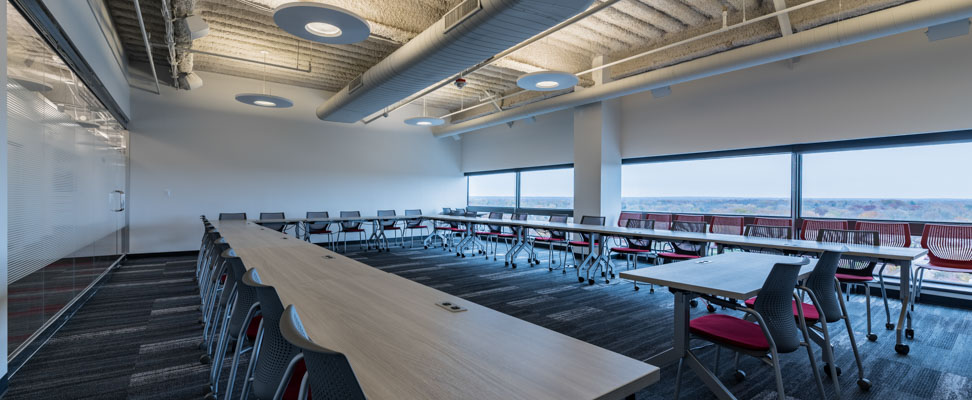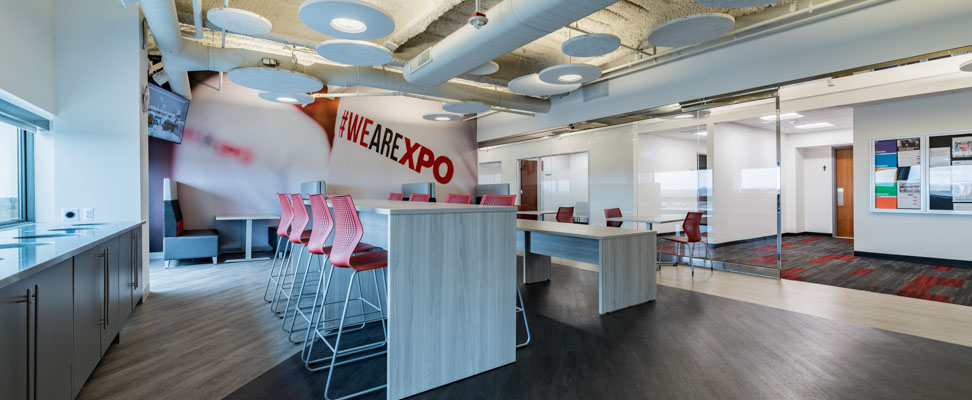Oliver / Hatcher provided CM services for this 10th-floor tenant interior fit-out in the Southfield Travelers Tower II high-rise.
The project required the complete demolition of the entire 10th floor prior to the construction of the new suite. New interior partitions were constructed and new finishes provided throughout. Private offices were constructed within the core of the building and along limited exterior facing walls leaving the majority of the view open to the occupants. Additionally, multiple enclosed conference rooms of various sizes were constructed. Other rooms include copy rooms, IT room, cafe/game room, training room, several private phone rooms, and multiple storage spaces. The remainder of the suite is an open office surrounding the building core.
The suite ceiling primarily utilizes a painted exposed structure with a variety of integrated floating ceiling systems and soffits.
New cabinetry, millwork, and fixtures were installed throughout. New MEP systems were provided to accommodate the revised layout and functions inclusive of conduit for telephone/data, security and A/V.



