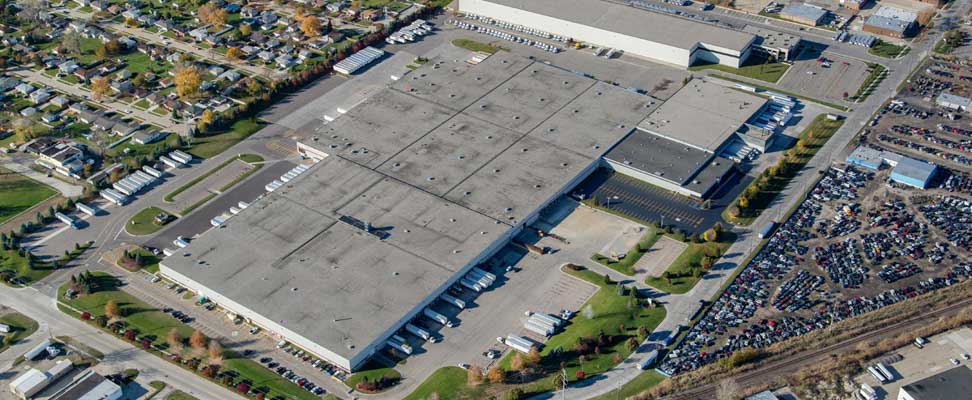The Warren Business Center was constructed in phases between 1966 and 1971 as a freezer, cooler, and dry goods warehouse for a major midwestern regional grocery store chain.
Oliver / Hatcher has performed multiple renovation/modernization projects within the 662,000 SF structure.
One of these projects includes a 144,000 SF addition that included 20,000 SF of cooler space and 16,000 SF of freezer space. The freezer space has 105’ clear span bay.
Another project included the complete interior renovation of 418,000 SF. All interior equipment was demolished and additional new truck docks were added.
