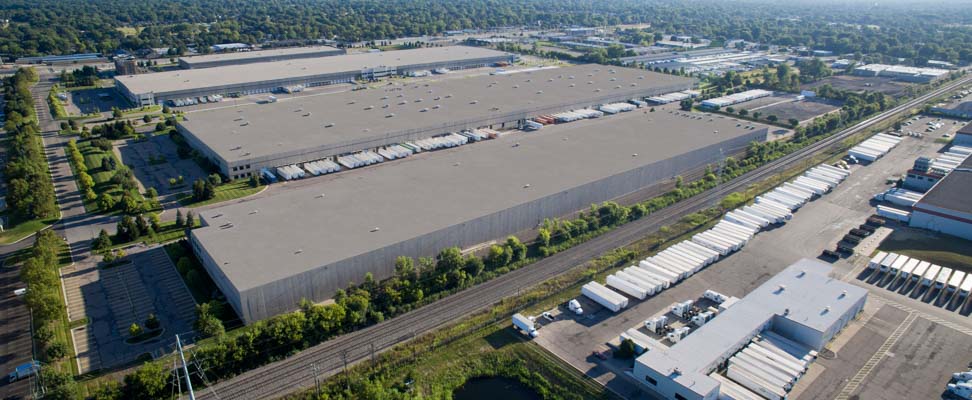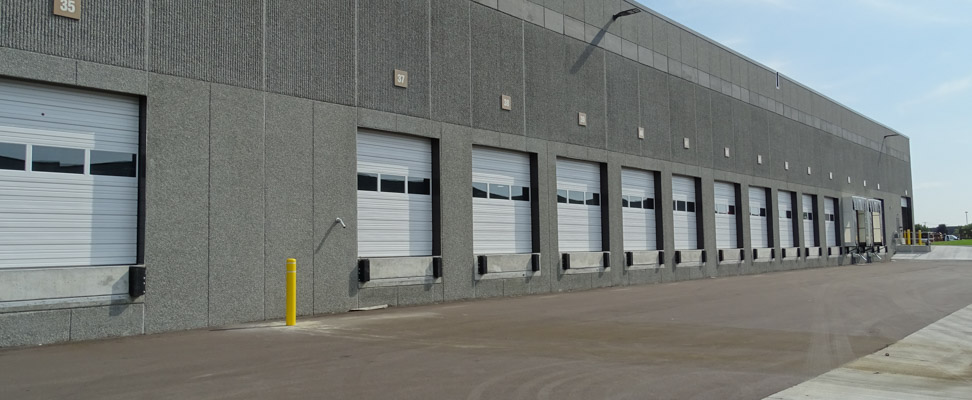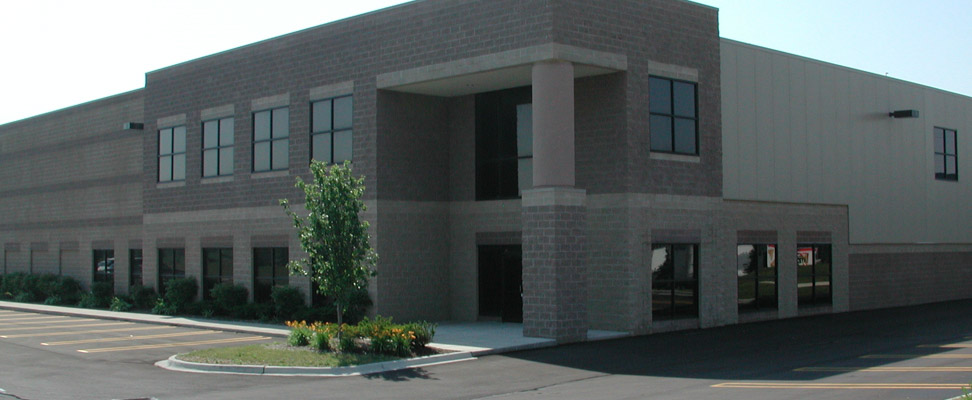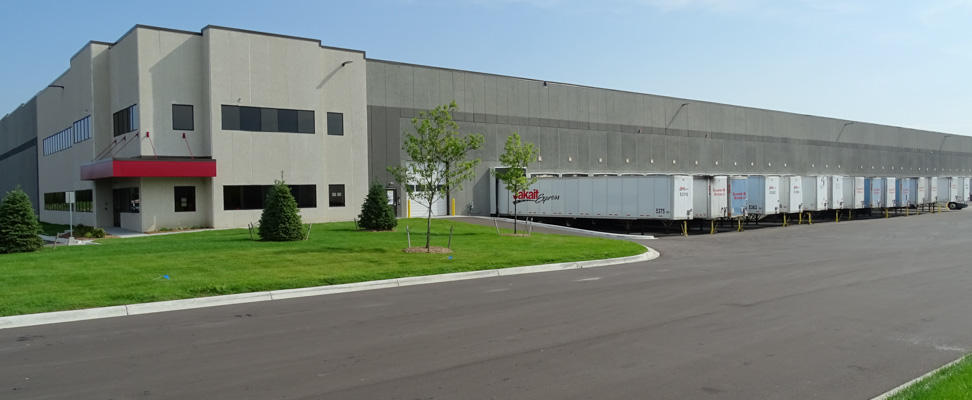The Livonia Corporate Center was constructed on the site of the former Ladbroke Detroit Race Course. Building 3 (752,000 SF) and Building 4 (350,000 SF) were constructed as Phase 1 at this location. Building 4 has rail siding.
Both facilities are constructed of insulated, precast wall panels and feature 32’ clear height ceiling heights, storage bays up to 50’ wide. The interiors are equipped with early suppression fast response (ESFR) fire sprinkler systems and gas radiant tube heating.



