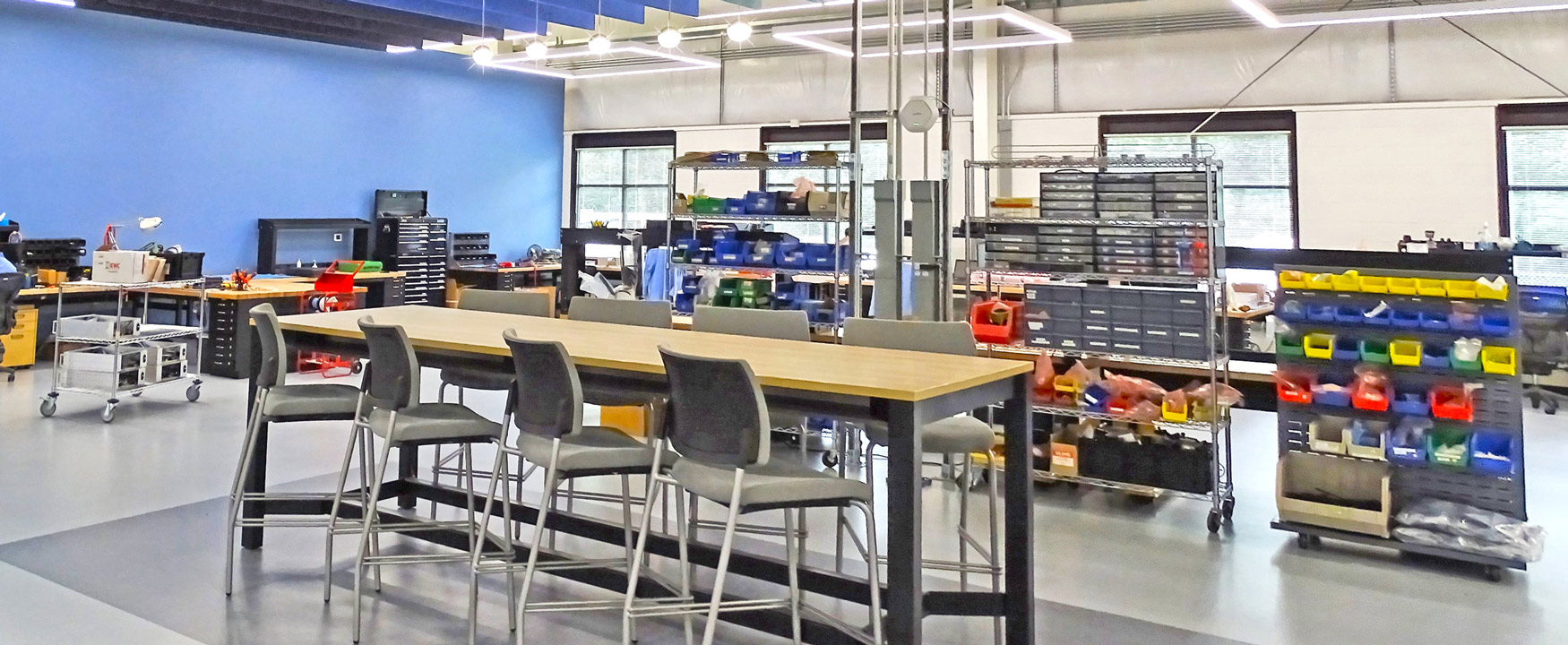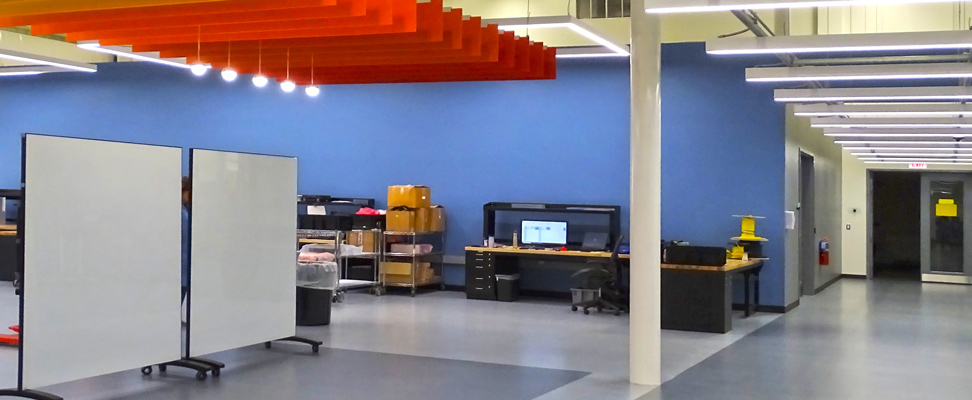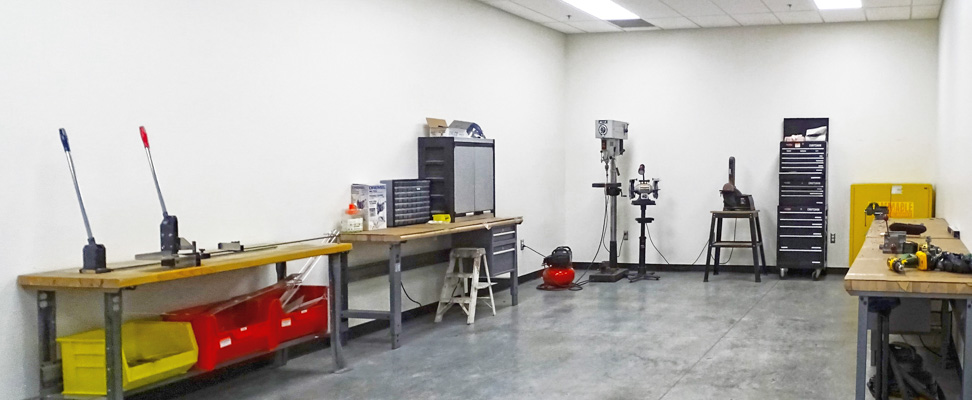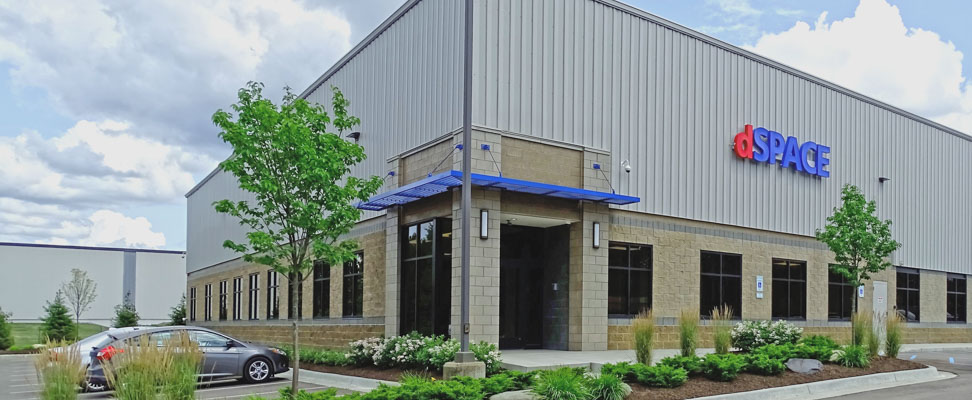Oliver / Hatcher provided CM services for dSpace’s expansion of their manufacturing operation capabilities in this newly leased space.
This existing facility required tenant improvements that included new interior partition walls with structural bracing in the high-bay area. The new floor plan included a machine shop, multiple lab spaces, testing, material management, storage, and shipping/receiving bays.
Additional facility improvements were implemented to update select wall and floor finishes in the offices, conference room, kitchens and employee lunchroom. New window openings and overhead LED fixtures provide optimal lighting conditions for the open lab space. The building’s mechanical and electrical systems were custom retrofitted and upgraded to provide heating/cooling and ventilation suitable for the lab and testing environment that also include static dissipating (ESD) floors.



