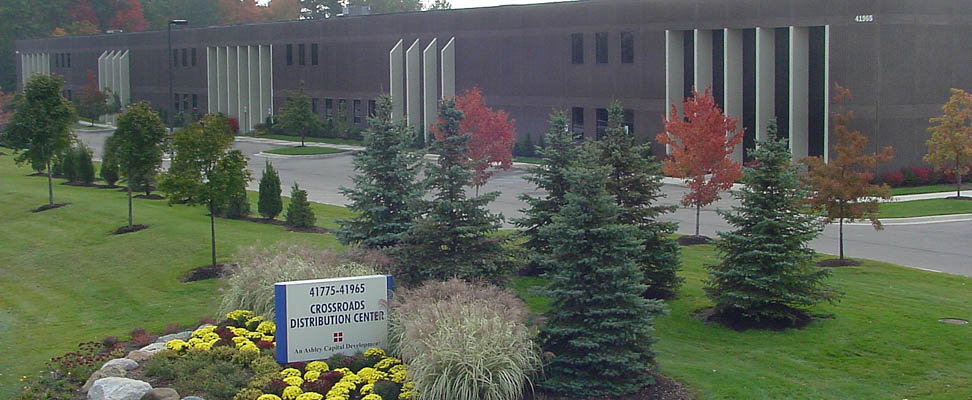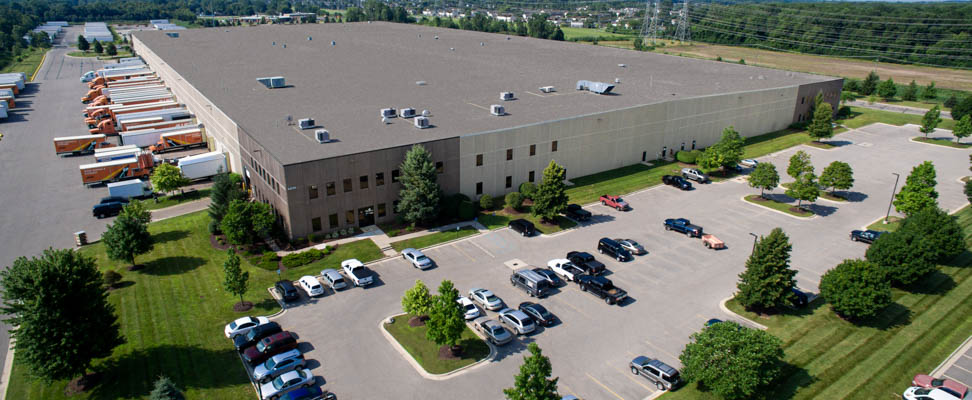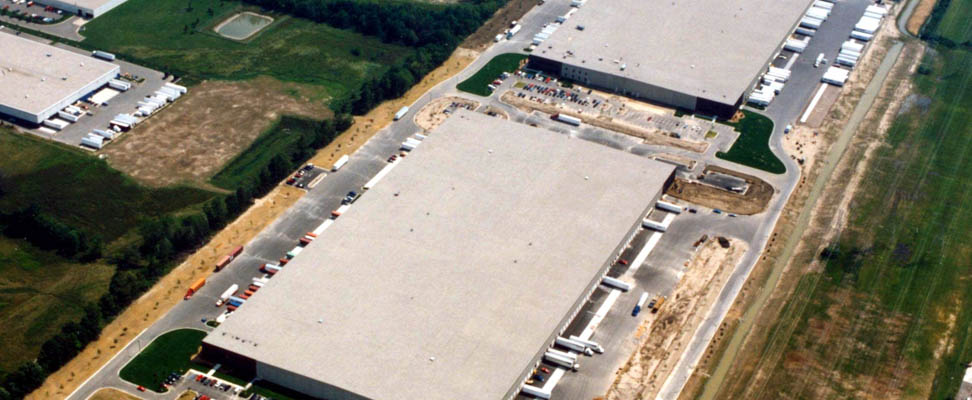Crossroads Distribution Center is comprised of three logistics and manufacturing buildings totaling over a million square feet on a 100+ acre site.
Oliver / Hatcher was responsible for managing the design, engineering, and construction of the buildings. The facilities’ specifications have been designed and constructed to meet and exceed today’s logistics and manufacturing requirements: 32 foot clear heights, 50 foot wide bays and expansive truck staging areas.
Other specifications include early suppression fast response (ESFR) fire suppression systems and gas radiant tube heating.



